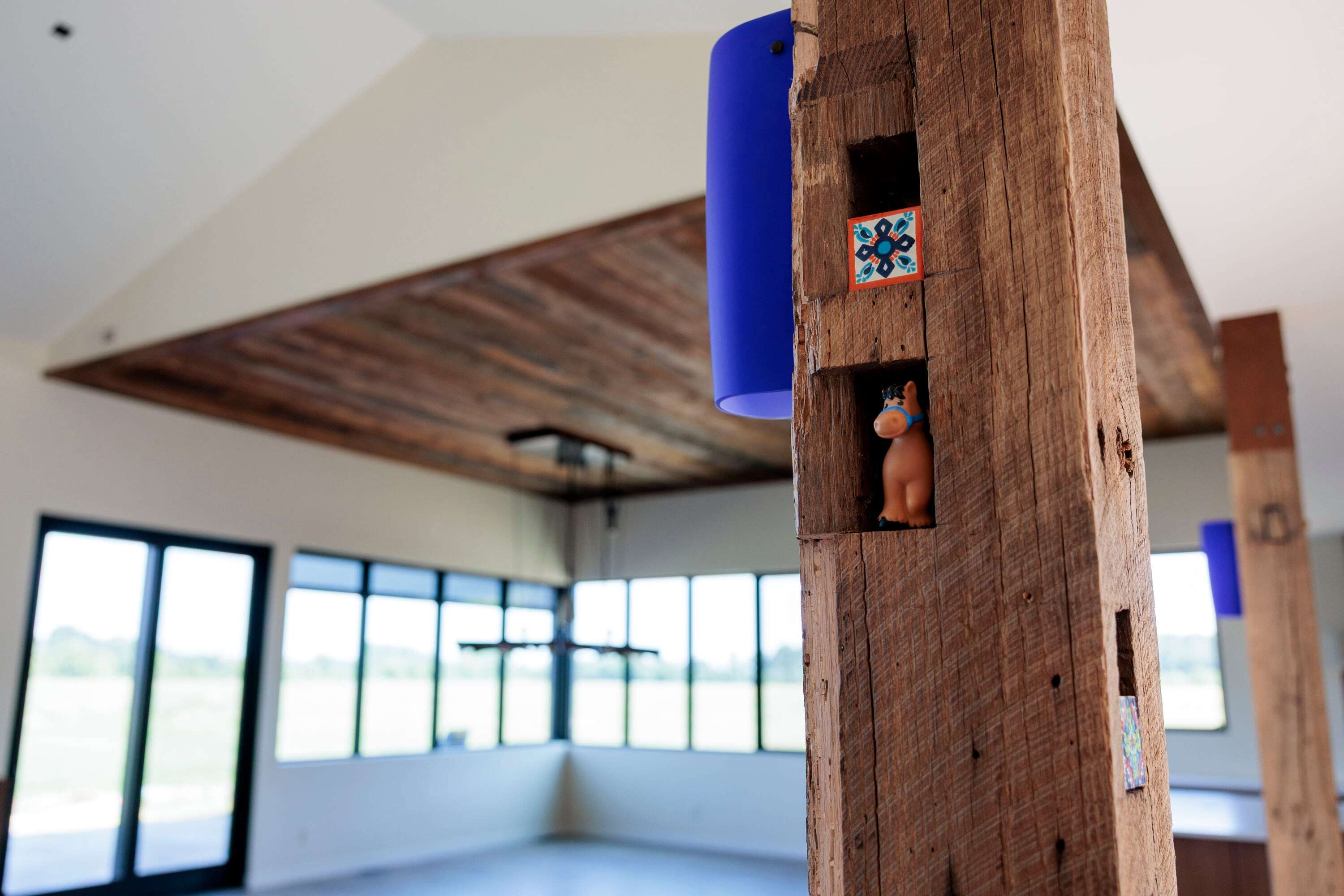Ann Arbor's New Net-Negative Carbon Home Features Wood Foundation

A Visionary Home Rooted in Sustainability and Community
Nestled west of Ann Arbor, Michigan, a remarkable 146-acre property has taken on new life—not as a housing development with 300 homes, but as a sanctuary of conservation and innovation. The land now hosts 140 acres of preserved natural space and one extraordinary carbon-negative home known as the Sanctuary at Hope Farms. This sprawling residence is not only the largest net-zero home ever built by Adaptive Building owner Mike Mahon, but it also stands as a testament to sustainable architecture, thoughtful design, and environmental stewardship.
The vision behind this project was deeply personal for Jeff Parness and his wife Sandra Hauser, who purchased the land with the intention of conserving it. “We wanted to honor the land and our environmental responsibilities,” said Parness, a former venture capitalist turned community advocate. Originally slated for residential development, the property changed hands multiple times before landing with Parness and Hauser, who committed to preserving all but six acres through a conservation agreement.
Sustainable Design from the Ground Up
From its foundation to its rooftop solar panels, every detail of the Sanctuary reflects an unwavering commitment to sustainability. Unlike traditional homes that rely heavily on concrete, this house features a permanent wood foundation crafted from pressure-treated lumber. According to Mahon, this innovative approach offers superior drainage, flexibility, and durability—key advantages over standard concrete foundations.
The process of constructing the foundation involved digging deeper than usual and incorporating a 12-inch trench filled with pea stone, which acts as a natural water dispersal system. The wooden walls were then sealed with thick plastic sheeting and backfilled with pea stone to further enhance moisture resistance. “When water hits that pea stone, it just drops straight down instead of pooling around the basement walls,” Mahon explained.
Beyond the structure itself, the home is richly adorned with reclaimed wood sourced from historic barns across the country. The outer walls are made from Montana barn wood, while Indiana barn pillars support the interior spaces. Even the foundation is wood-based—a rare but effective choice that aligns with the couple’s eco-conscious values.
Parness, who founded the New York Says Thank You Foundation after the 9/11 attacks, used his extensive network to secure unique materials for the build. Among them: boards from a 1900 tobacco barn and hand-hewn timbers dating back to an 1886 homestead. The result is a rustic yet refined aesthetic that blends seamlessly with the surrounding landscape.
A Collaborative Effort with Purpose
Designing such a complex and ambitious home required more than just architectural expertise—it demanded collaboration. At the start of the project, clients typically receive a seven-page questionnaire outlining their preferences for each room. In Parness’s case, he returned a 96-page document co-authored with his son, a University of Michigan architecture graduate.
Describing himself as a “cowboy from Brooklyn,” Parness had a clear vision: a Western-style ranch with open spaces, abundant windows, and plenty of wood. His creativity extended beyond aesthetics—he even sourced saddles to serve as barstools in the home’s “party barn,” inspired by a favorite watering hole in Jackson Hole, Wyoming.
Mahon brought together architects, builders, and subcontractors early in the process to ensure alignment and seamless execution. The team worked in harmony, blending individual expertise into a unified vision. “Everyone’s input mattered,” Parness noted. “That collaborative effort is what made this so special.”
After 18 months of meticulous planning and construction, the final product exceeded expectations. Entering through the front door, guests are greeted by a warm entryway that opens into a vast living area framed by floor-to-ceiling windows overlooking the preserved landscape. The open-concept kitchen features a brick backsplash salvaged from Angelo’s Diner, a beloved Ann Arbor establishment that closed in 2023.
The home’s two wings—one featuring the party barn with saddle seats and the other a garage and woodworking shop—are connected by corridors lined with triple-pane glass walls. Custom-etched window designs help prevent bird collisions, adding another layer of environmental consideration.
Energy Efficiency Meets Modern Innovation
The Sanctuary isn’t just beautiful—it’s incredibly efficient. Outside curtains reflect solar energy, reducing cooling needs during warmer months. Geothermal heating embedded in the floors provides warmth without relying on fossil fuels, while rooftop solar panels generate clean electricity. An AI-powered electrical panel optimizes energy flow throughout the home, ensuring maximum efficiency and minimal waste.
These green technologies came at a cost—Mahon estimates the eco-friendly modifications added roughly $700,000 to the overall budget. But for Parness and Hauser, the investment was well worth it. “We weren’t interested in building something cheap or temporary,” Hauser said. “We wanted something meaningful, something that would last.”
A Legacy of Giving Back
Beyond its physical beauty and technical ingenuity, the Sanctuary serves a higher purpose. Parness and Hauser envision the home as a place of healing and renewal, particularly for those impacted by trauma. Inspired by the work of the New York Says Thank You Foundation—which grew to include 700,000 volunteers across the U.S. and 30 countries—the couple hopes the Sanctuary can offer respite to 9/11 survivors and others who have served in disaster relief efforts.
“We want people to come here and reconnect with nature,” Parness said. “Maybe run them through Camp David-like exercises and cultivate new leaders and realities.”
In addition to hosting retreats and wellness programs, the couple plans to open the property to neighbors for sunset gatherings and seasonal events. “It’s not just a home for our family and friends,” Hauser said. “It’s a place for the entire community.”
With its blend of sustainability, artistry, and generosity, the Sanctuary at Hope Farms represents more than just a luxury residence—it’s a blueprint for how homes can be designed not only for people, but for the planet and future generations.
Post a Comment for "Ann Arbor's New Net-Negative Carbon Home Features Wood Foundation"
Post a Comment